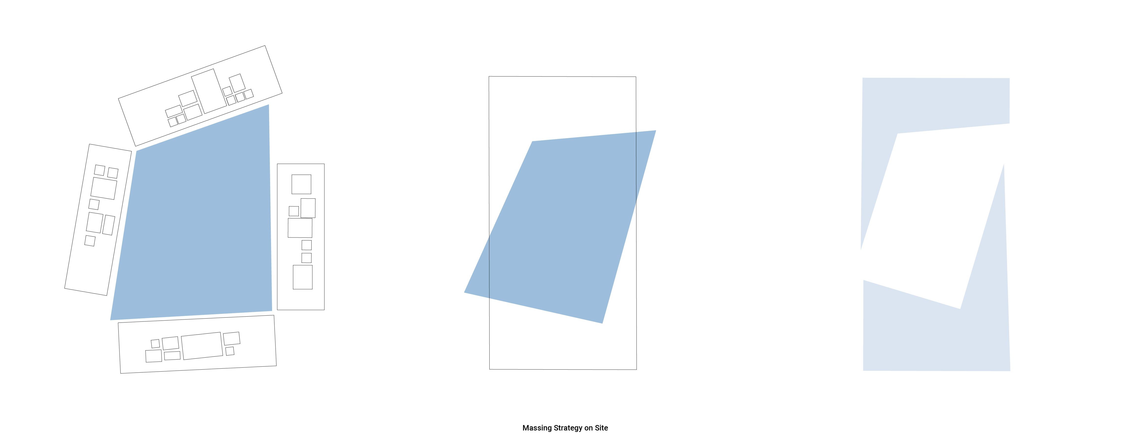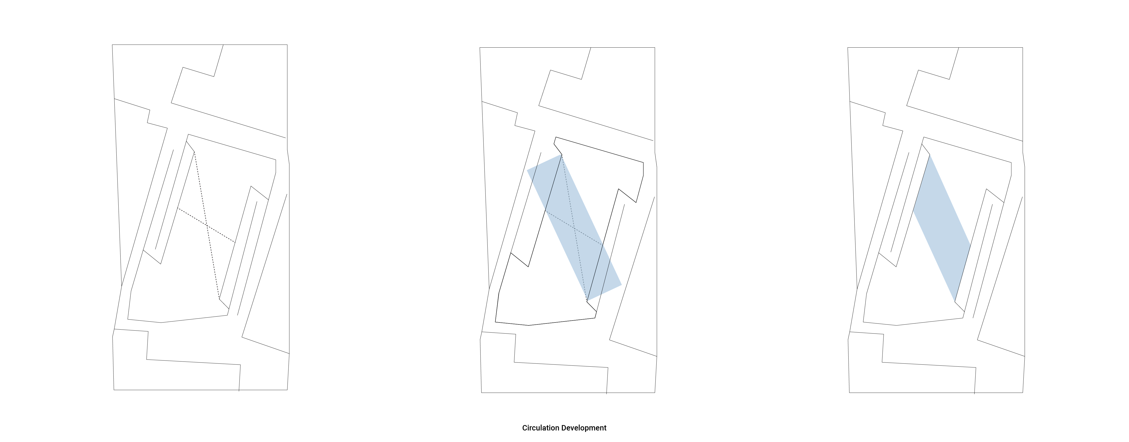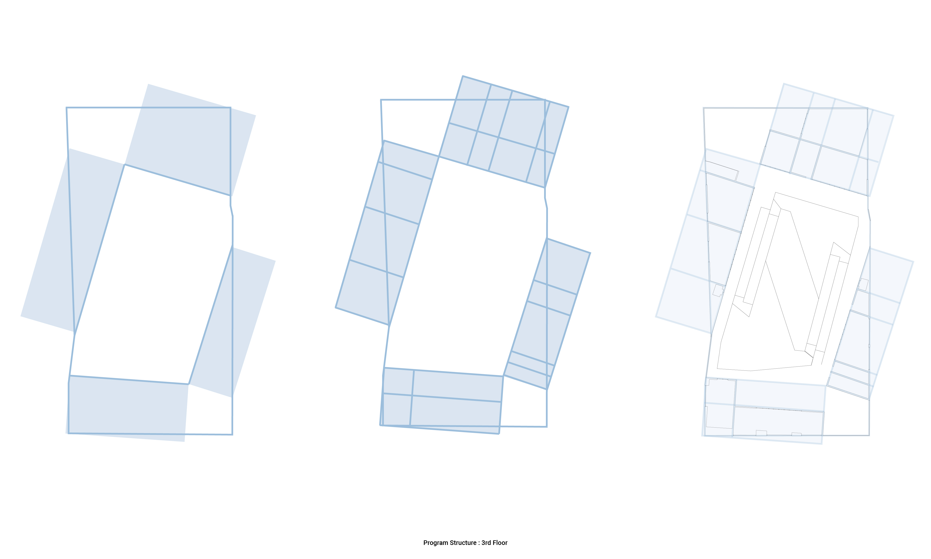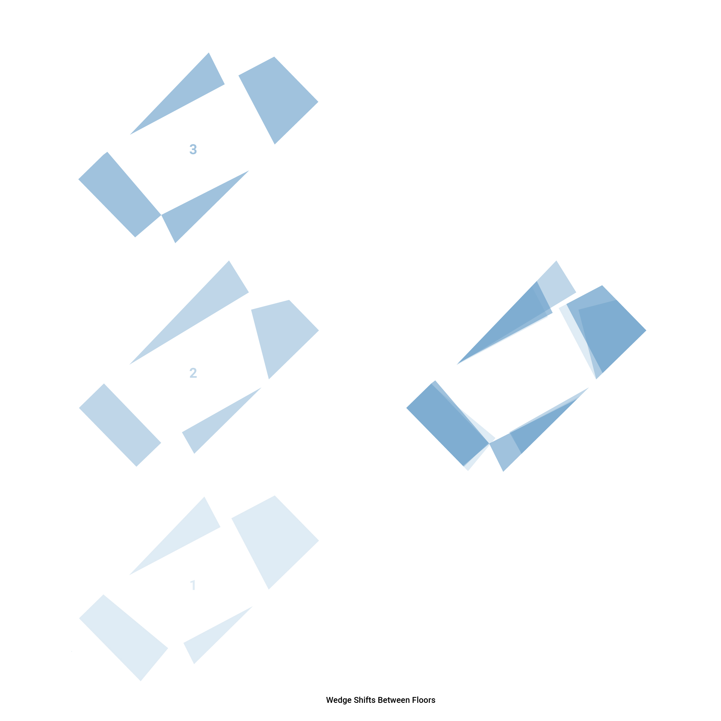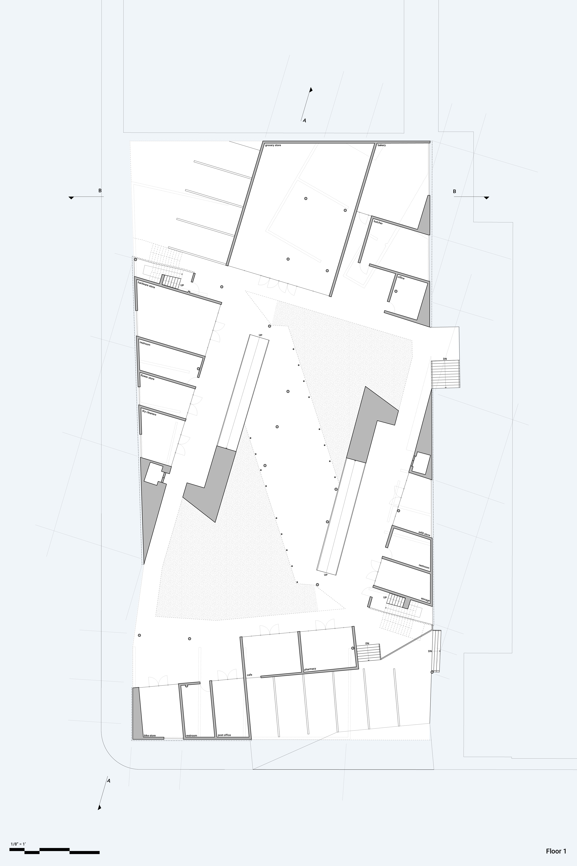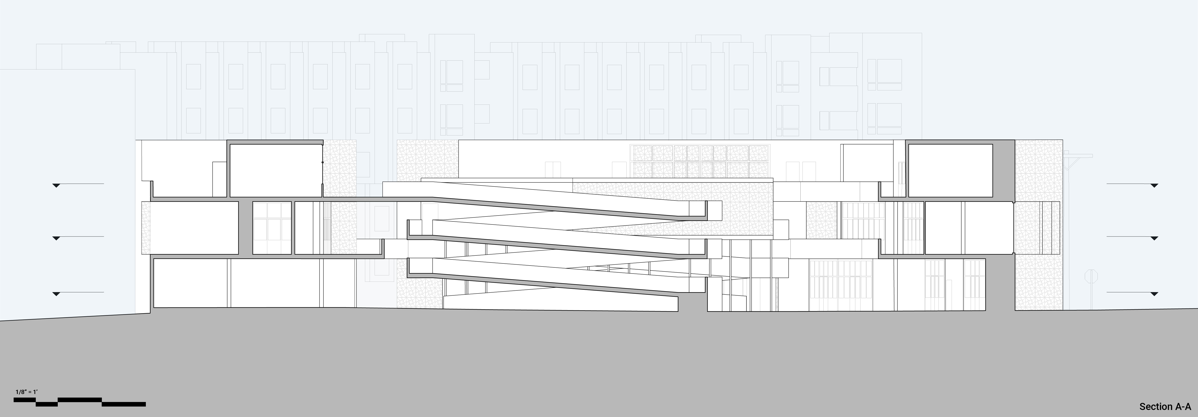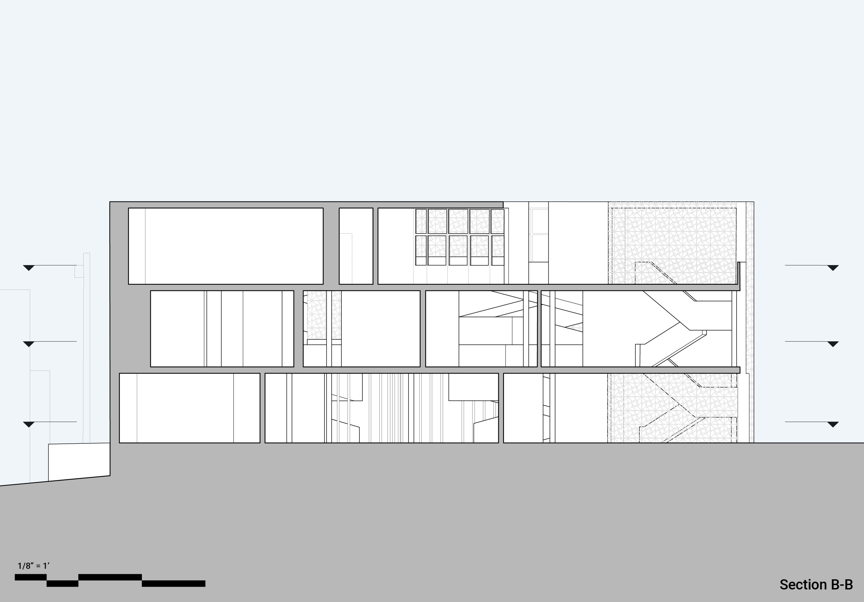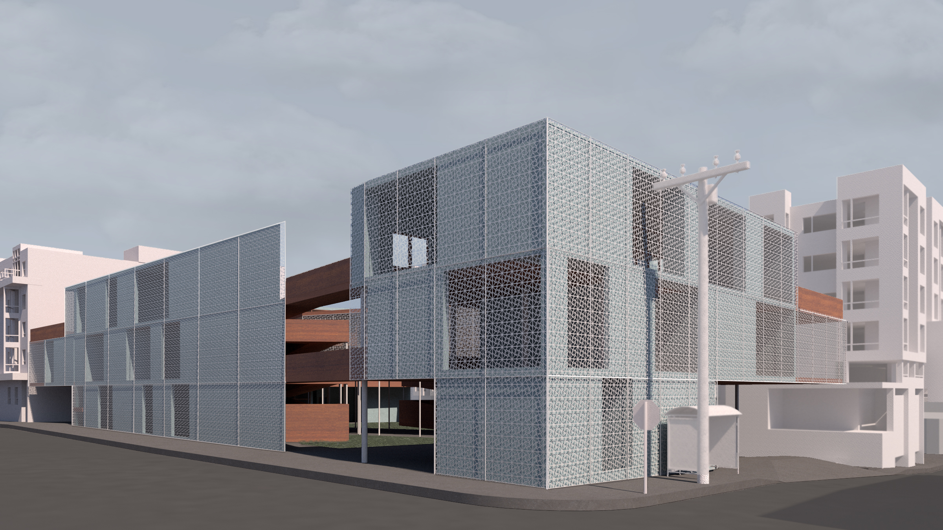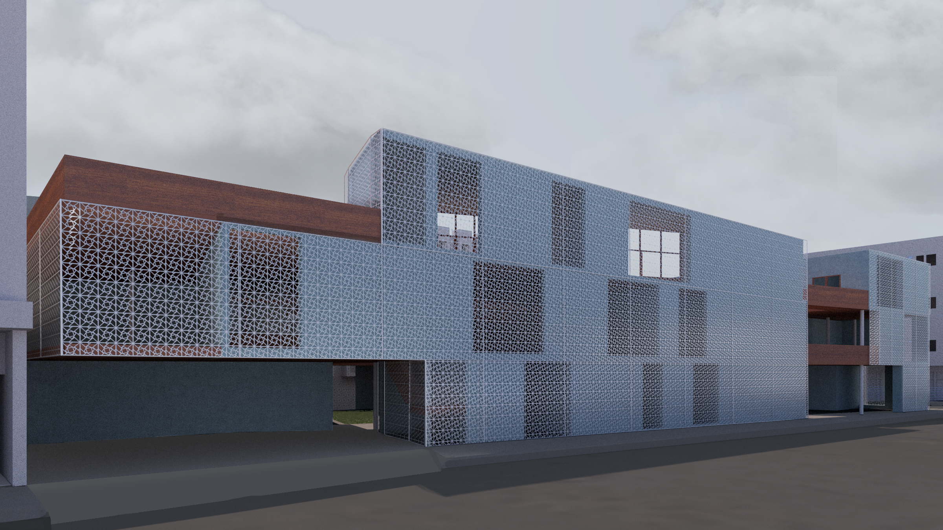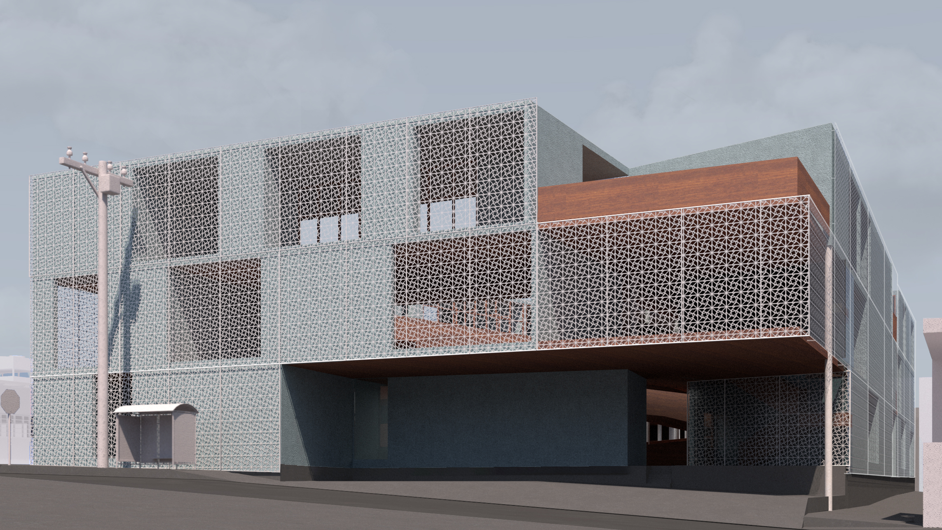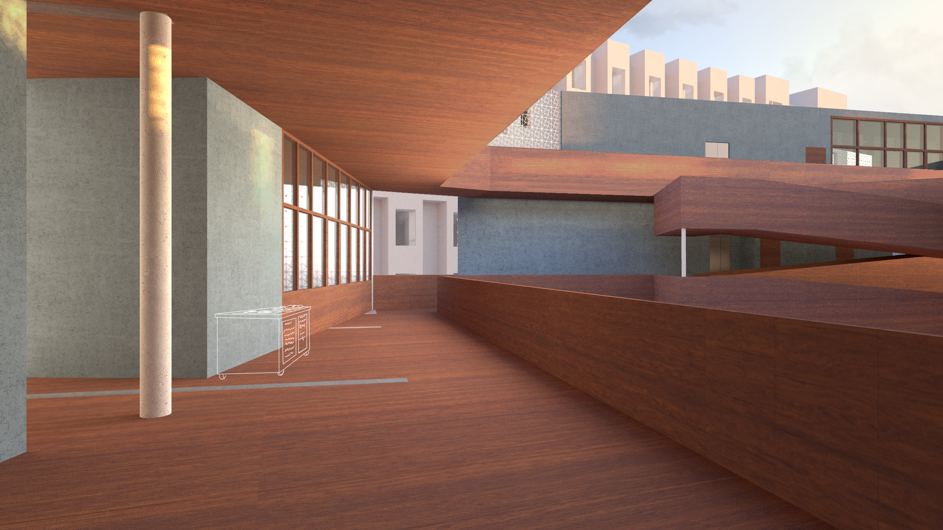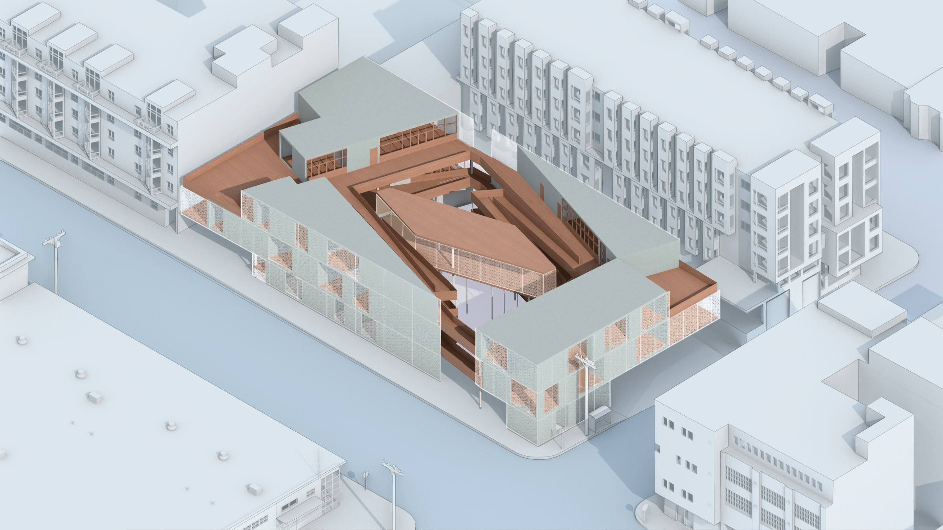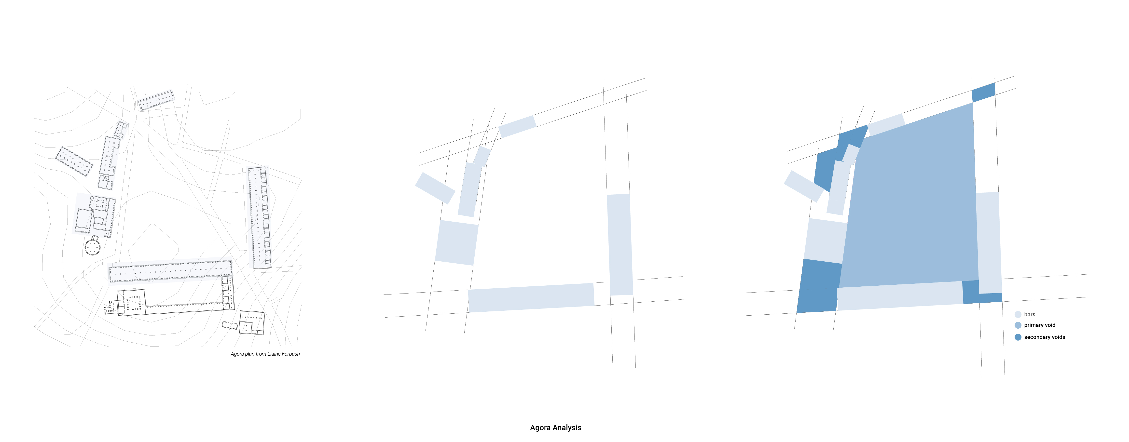
agora precedent study
this study led to the concept of bars of program defining primary and secondary voids
this study led to the concept of bars of program defining primary and secondary voids
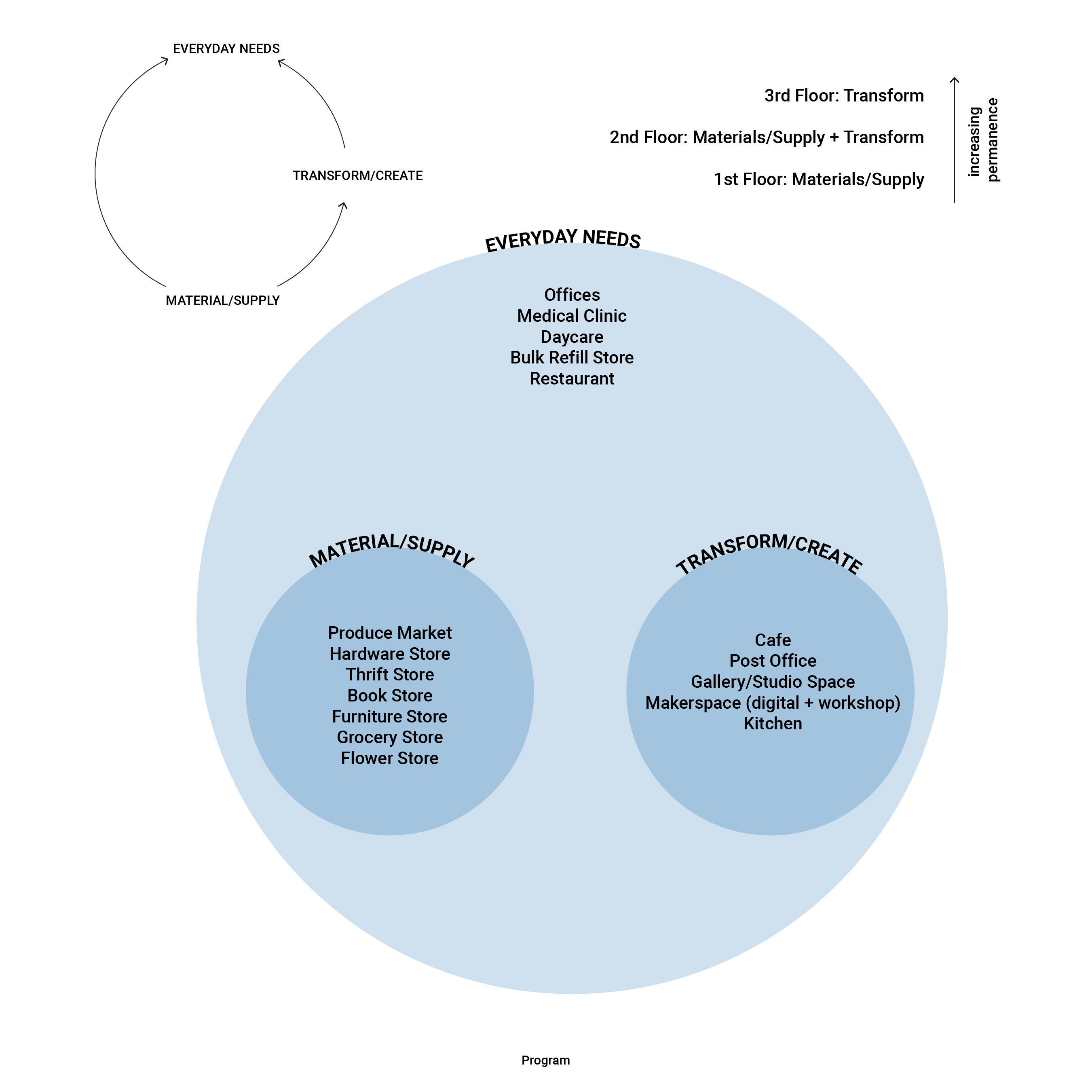
program analysis
program distributed with the most permanent spaces at the top floor
program distributed with the most permanent spaces at the top floor
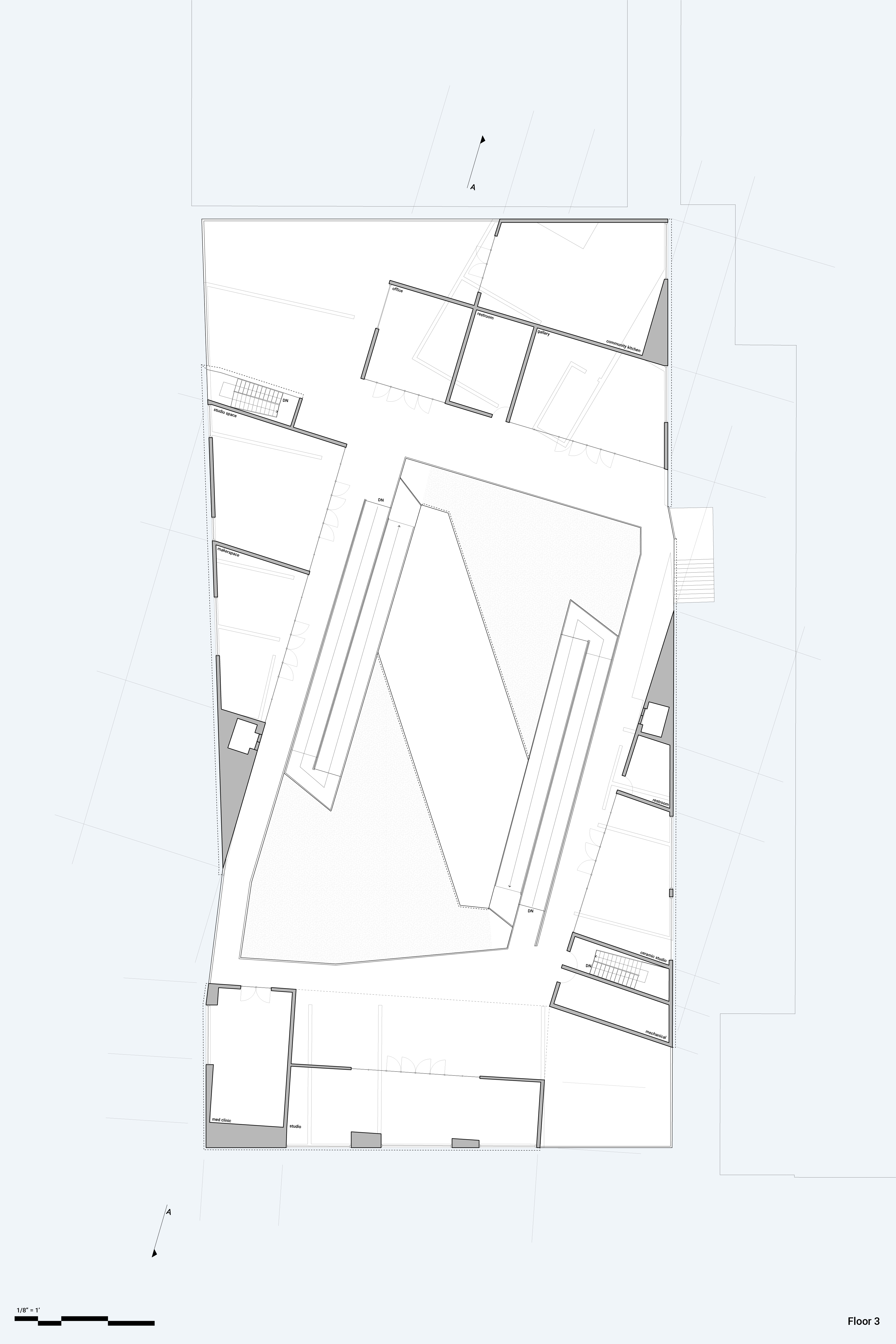
third floor plan
the third floor program being more permanent leads to its walls to dictating the structural grid
the third floor program being more permanent leads to its walls to dictating the structural grid
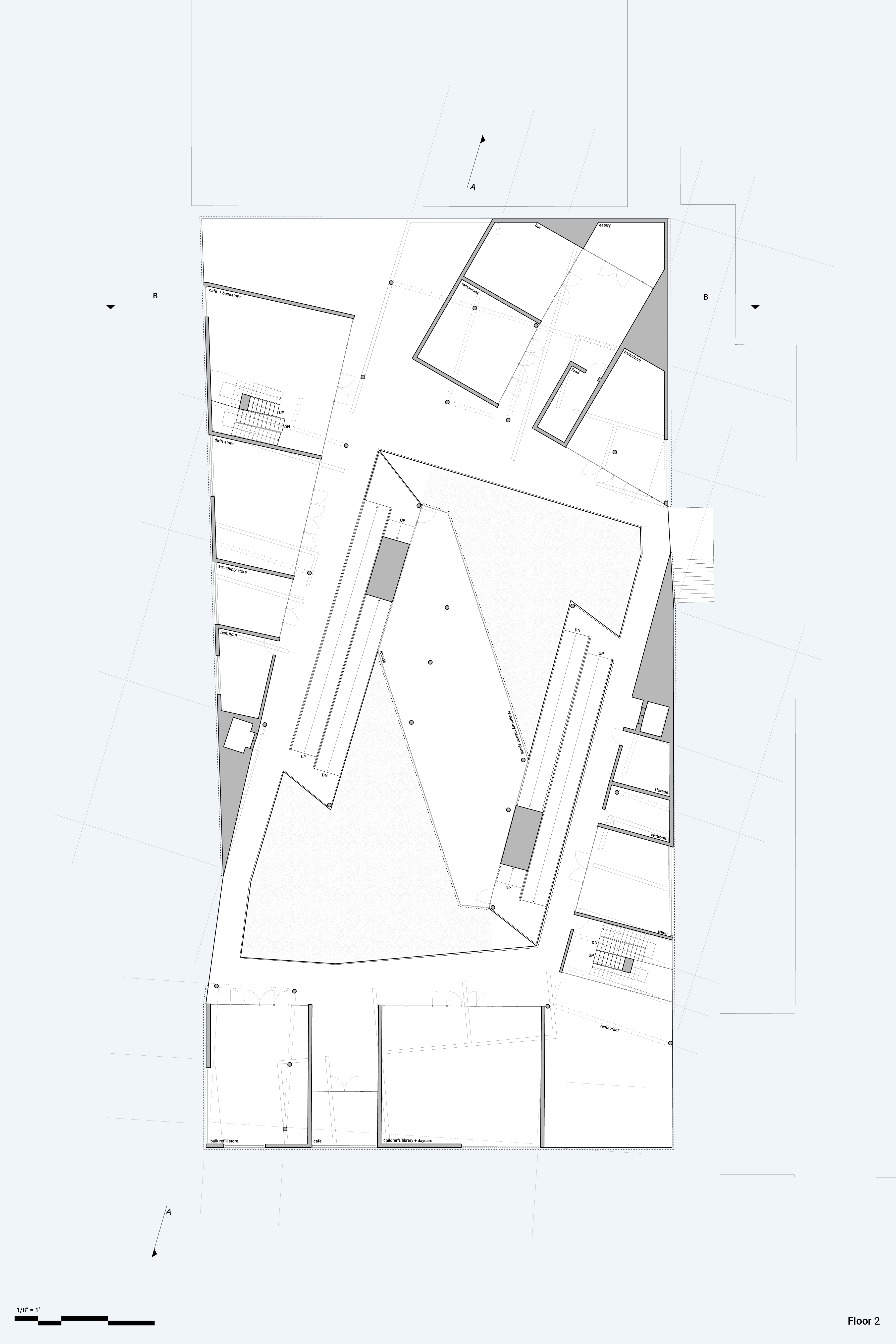
second floor plan
on lower floors the strucutre manifests as columns, allowing walls the option for remodelling
on lower floors the strucutre manifests as columns, allowing walls the option for remodelling
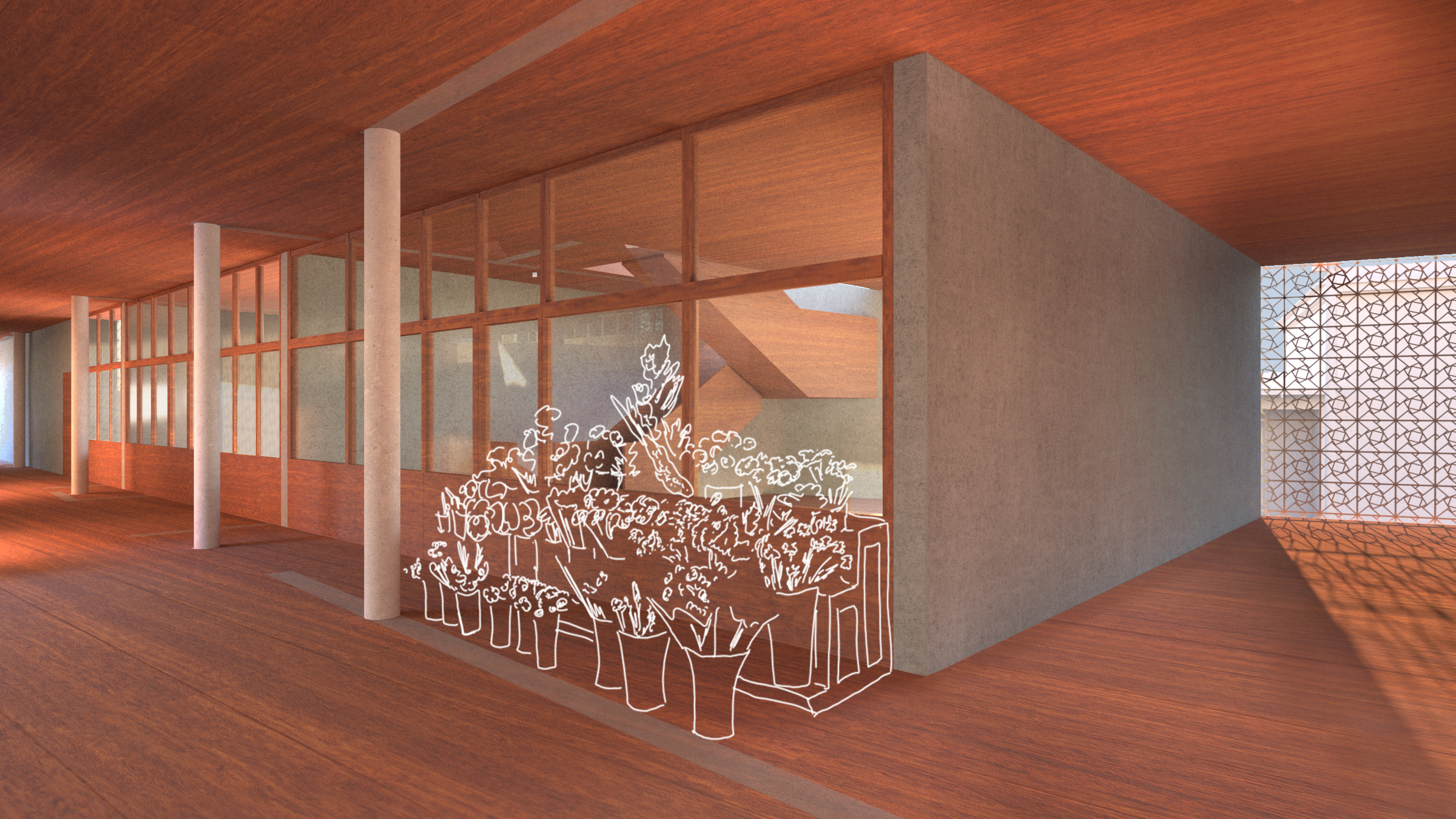
second floor render
shifts between program grids between floors are illustrated to occupants with floor graphics and become opportunities for more transient programs
on the right you can also see a secondary void space
shifts between program grids between floors are illustrated to occupants with floor graphics and become opportunities for more transient programs
on the right you can also see a secondary void space
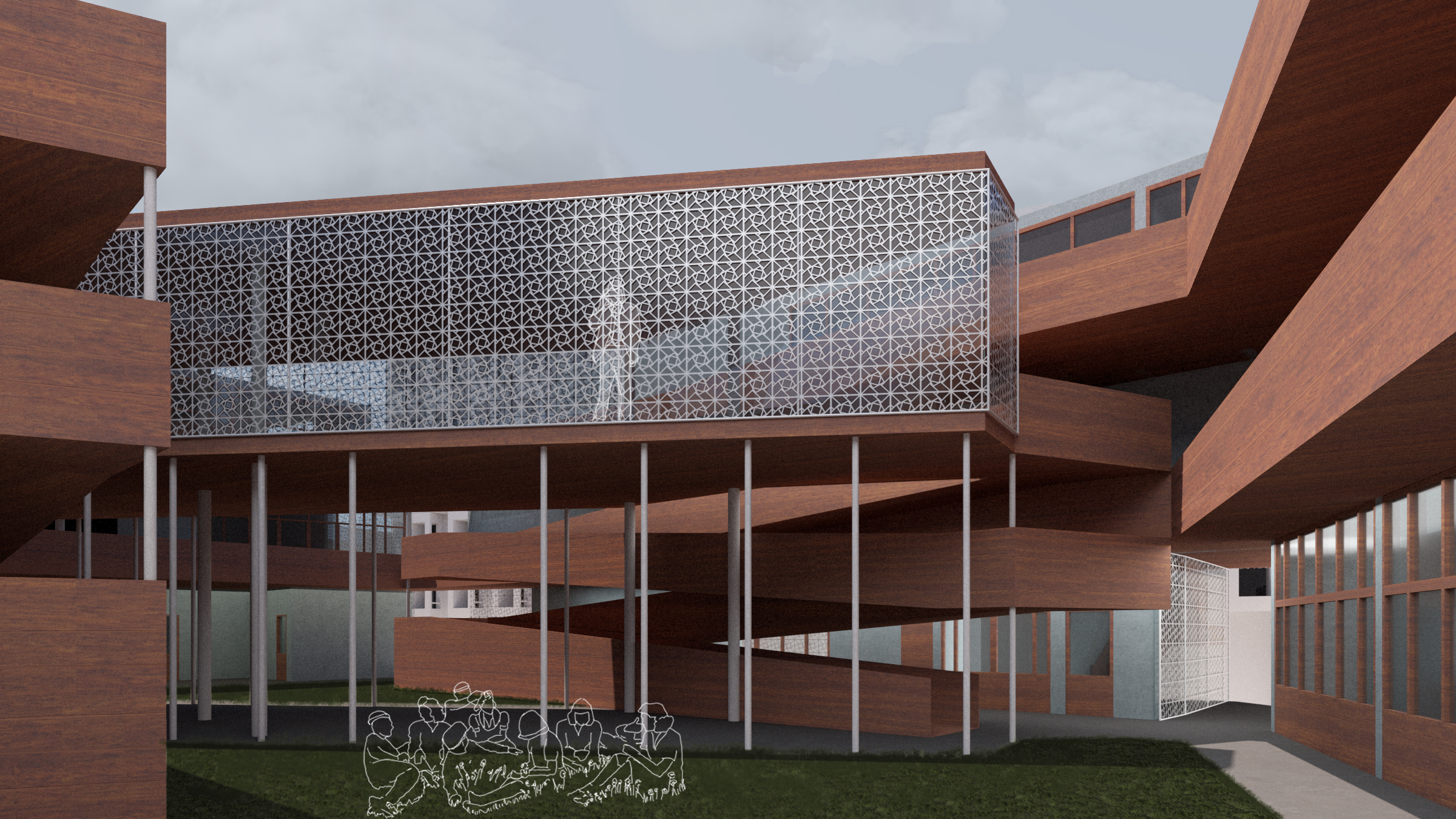
central courtyard render
the central courtyard is home to a bridge between the ramps and acts as both program and circulation, creating an interesting "architectural object" to draw in people from the street
the central courtyard is home to a bridge between the ramps and acts as both program and circulation, creating an interesting "architectural object" to draw in people from the street
dogpatch marketplace
a market space designed for the dogpatch in san francisco that formats itself as bars of program cut by the site to define primary and secondary voids. this project allows mediation of the part to whole relationships to expose opportunities in programatic organization, temporal order, and boundary conditions.
instructor: andrew atwood
2021
a market space designed for the dogpatch in san francisco that formats itself as bars of program cut by the site to define primary and secondary voids. this project allows mediation of the part to whole relationships to expose opportunities in programatic organization, temporal order, and boundary conditions.
+more images
instructor: andrew atwood
2021
press z to toggle magnifying glass
